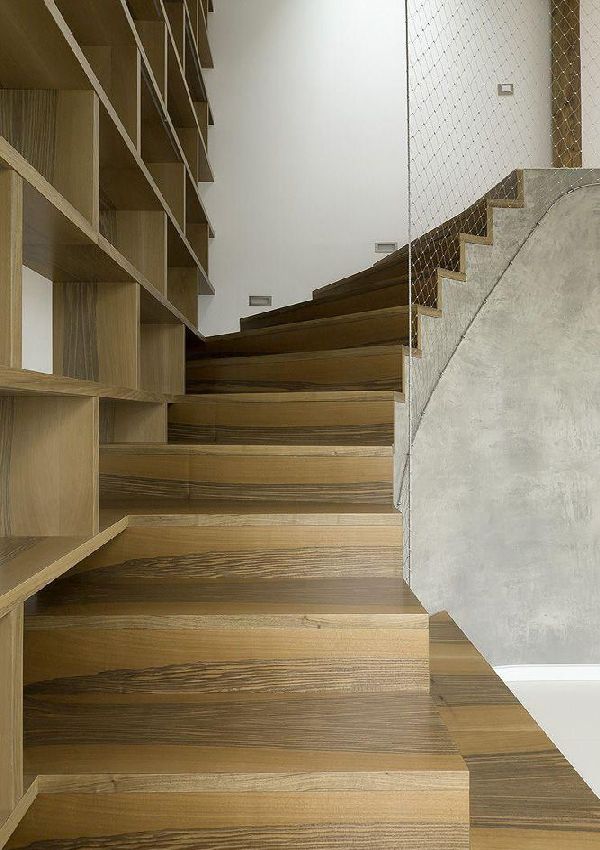El estudio de arquitectos A1 Arquitects diseñó este loft minimalista en Praga.
El programa funcional de la vivienda está dividido en dos alturas.
En la planta baja se sitúan los espacios principales de la vivienda reservando la planta superior o altillo para los invitados.
La zona de noche, compuesta por tres dormitorios, un estudio y un baño, queda separada de la zona de día para mantener su intimidad, sin embargo, los espacios comunes de la vivienda y el altillo están completamente unidos física y visualmente, creando un espacio único, amplio y luminoso.
La conexión de los espacios comunes se consigue con la colocación de una red de acero inoxidable a modo de barandilla y pared de separación del piso superior.
Destaca la forma curva de la escalera, el límite del altillo y la pared del aseo junto a la cocina.
Materiales naturales y de agradable tacto, colores neutros como el pavimento de color beige, el gris de algunas paredes, y la madera de los pilares y mobiliario, hacen de este loft un espacio acogedor.
Si te ha gustado síguenos esta primavera.
Plc te mostrará muchos contenidos interesantes a imitar.
A1 Arquitects designed this minimalist loft in Praga.
The functional program of the housing is divided in two heights.
In the ground floor, the principal spaces of the housing are placed, while the top floor or upper gallery is for guests.
The night zone is composed by three bedrooms, one study room and one bathroom, and remains separated from the living space to support its intimacy, nevertheless, the common spaces of the housing and the upper gallery are completely joined, creating a wide, light and only space.
The connection of the common spaces is obtained by the installation of a stainless steel mesh as a stairs rail and wall of separation of the top floor.
To standing out, the bended shape of the stairs, the border line of the mezzanine and the wall of the bathroom close to the kitchen.
Natural materials that feel nice, neutral colors like the beige pavement, the grey walls, and the wooden tones of the structure and furniture... all of that make of this loft a cozy space.
If you liked it, follow us this spring.
Plc will show you many interesting contents to inspire.
Si has disfrutado con este contenido, dale difusión compartiéndolo.
If you have enjoyed this content, share it.















Un conjunto muy bonito, los materiales naturales y las tonalidades elegidas transmiten calma.
ResponderEliminarOs sigo... también en primavera ;)
BSS
¡Gracias!
Eliminar