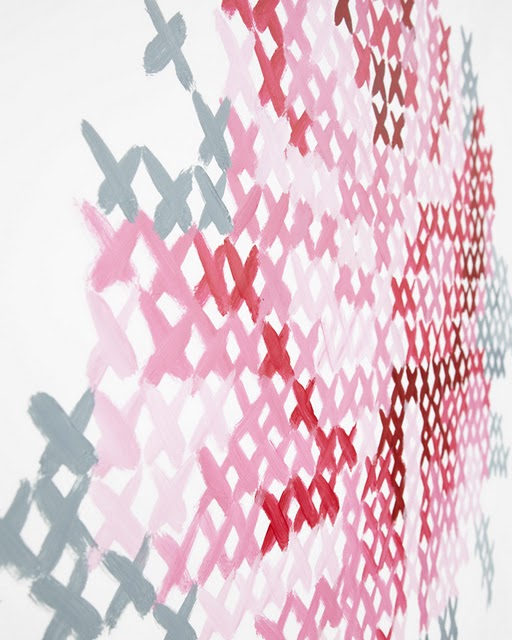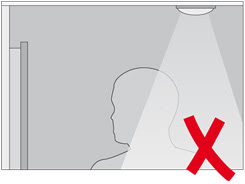En esta vivienda, situada en Quito (Ecuador) y diseñada por los arquitectos
Jose Maria Sáez Vaquero y David Patrício Barragán Andrade, la limitación económica es uno de los condicionantes iniciales. Y es ésta la que conduce a un estilo arquitectónico basado en la sencillez, economía y claridad.
Se utiliza como elemento constructivo base una pieza prefabricada de hormigón, que colocada en sus cuatro posiciones, resuelve la estructura, el cerramiento, el mobiliario, las escaleras e incluso la fachada del jardín.
Con este sistema constructivo se consigue la interrelación interior-exterior ya que los huecos entre piezas permiten el paso de luz y las vistas hacia el exterior.
Siguiendo las directrices iniciales de que la obra resulte con el menor coste posible, se prescinde en lo posible de los acabados. Por ello, la casa se construye sobre una losa de hormigón que quedará vista tras su ejecución prescindiendo de los acabados, para lo cual se le añade un pigmento negro y endurecedor.
Además, las piezas de hormigón también quedan vistas tanto en el interior como en el exterior. Sin embargo en el interior se suaviza su dureza utilizando piezas de madera para hacer los espacios más acogedores y cálidos.
El resultado final es un exterior respetuoso con su entorno e integrado en él.
Pero este resultado no es posible sin el trabajo previo realizado en el estudio, que en muchas ocasiones no se valora lo suficiente. El esfuerzo de un equipo humano que ha de estudiar el entorno, el clima, las vistas, la geología y geotécnia del terreno, los medios constructivos de los que se dispone, el estudio de las posibles colocación de las piezas de hormigón prefabricado, la disposición de los espacios interiores, ... en fin una serie de condicionantes previos que son decisivos a la hora de dar con la mejor solución.





English version: In this housing placed in Quito (Ecuador) and designed by the architects Jose Maria Sáez Vaquero and David Patrício Barragán Andrade, the economic limitation is one of the initial determining factors. And this one drives to an architectural style based on the simplicity, economy and clarity.
Using as constructive element base a prefabricated piece of concrete placed in its four positions, the structure, the closing, the furniture, the stairs and even the front of the garden are solved.
This constructive system makes possible the interrelation between in and out through the holes among pieces, allowing the light and sights get through.
Following the initial guide lines for the construction to result as cheap as possible, the house is built on a slab of concrete which will be the base of the building, without any final treatment, only a black hardening pigment.
In addition, the pieces of concrete also remain at sight, both in and out. Nevertheless, indoor, its hardness is smoothed using pieces of wood to become more comfortable and cozier environments.
The final result is an environment respectful outside image.
But this result is not possible without the previous work realized in the bureau, oftenly not enough appreciated. The effort of a human equipment who has to study the environment, the climate, the sights, the geology and geotechnic of the land, the constructive resources from which one is able to start up, the study of possible positions of the pieces of concrete, the distribution of the interior spaces... in short, a series of previous determining factors which are decisive to find the best solution.
---oOo---
Si has disfrutado con este contenido, dale difusión compartiéndolo.
If you have enjoyed this content, share it.
La próxima semana... / Next week...
















































































