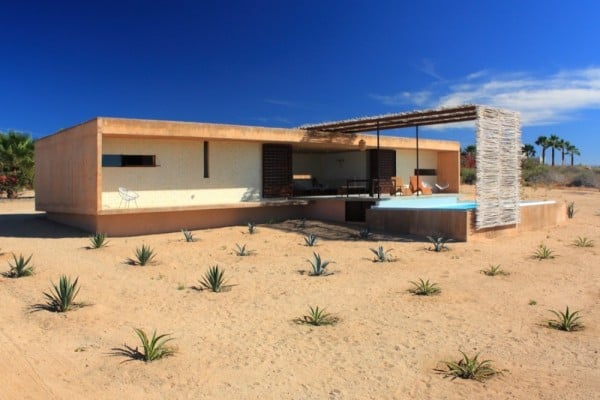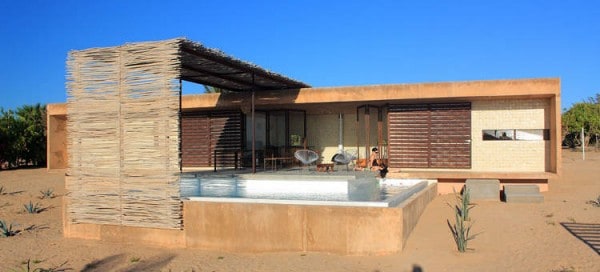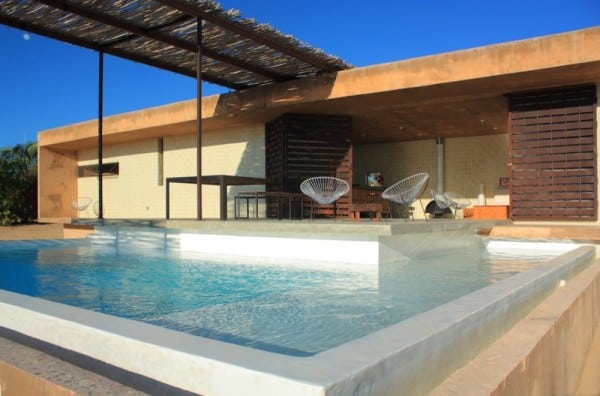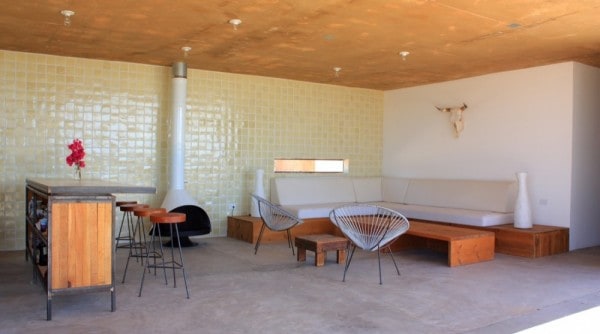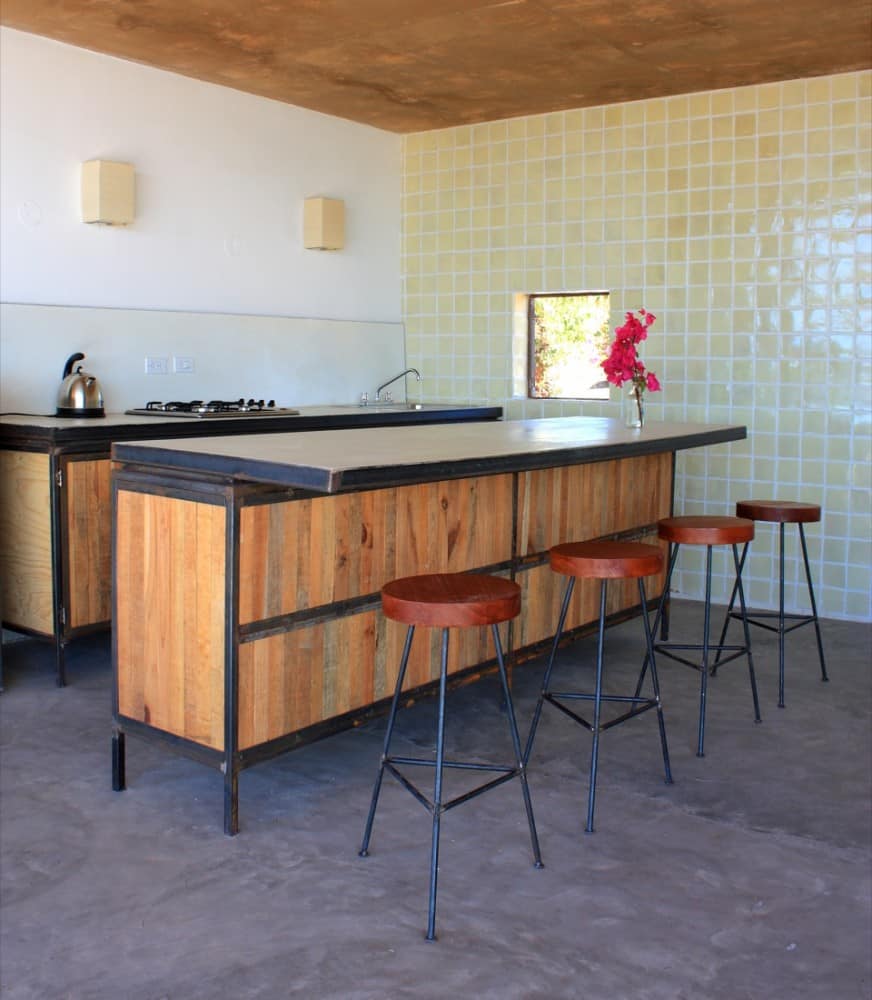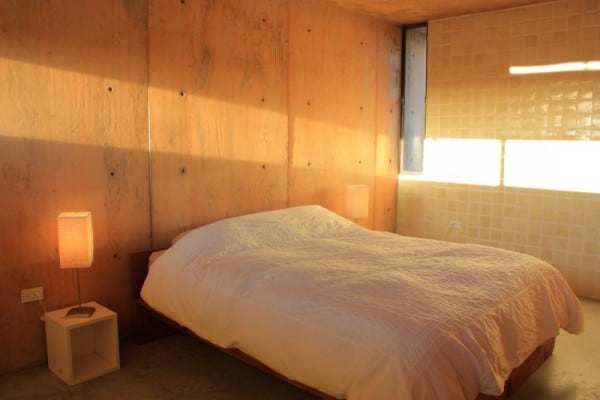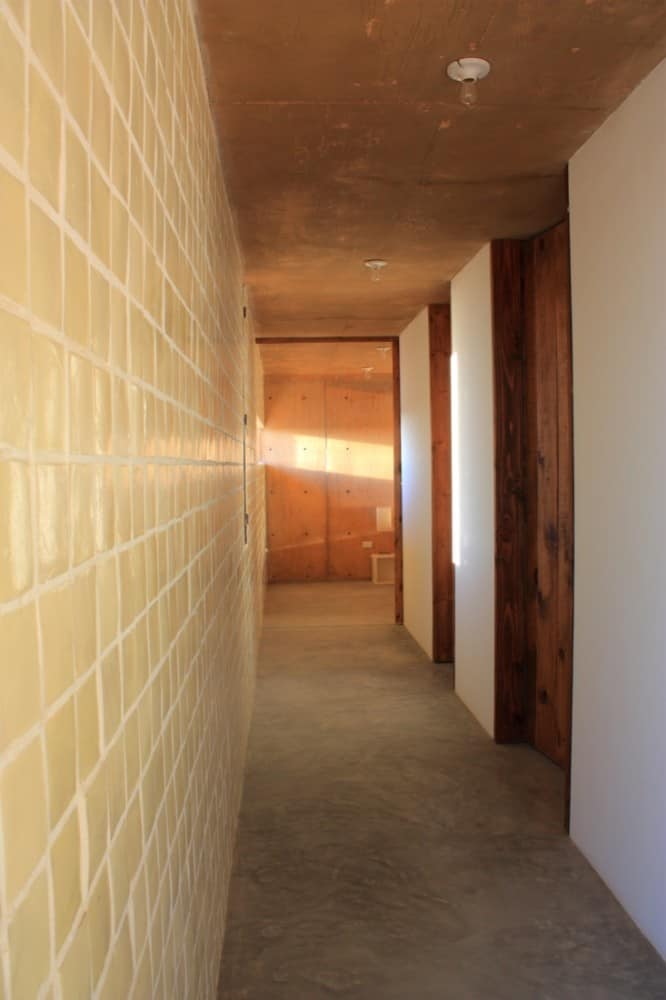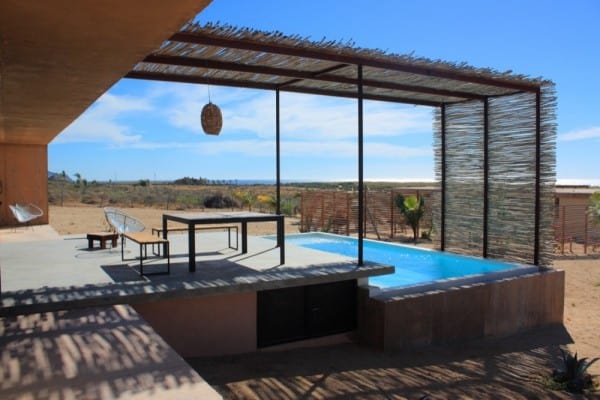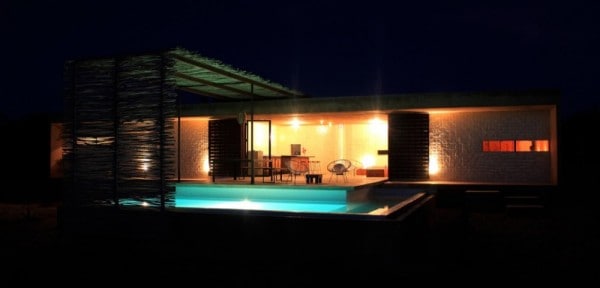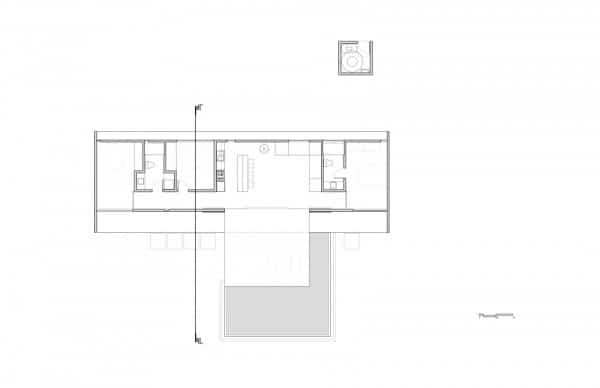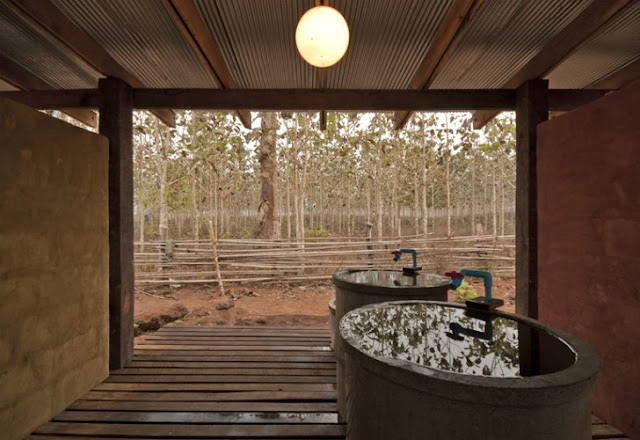Una vivienda realmente sencilla, sobria y ordenada, tanto en la concepción de su espacio como en la utilización de los escasos materiales.
Esta residencia, ubicada en Baja California Sur (México), frente al Océano Pacífico, buscaba tener el máximo ángulo panorámico posible de vistas al mar. Por ello se organiza en un contenedor a modo de caja, con una sola fachada.
El espacio: se crea una interconexión exterior-interior a través de la zona de día, una amplia sala destinada a cocina, comedor y salón. Este nexo participa a partes iguales del exterior y del interior. Dentro de la vivienda, la zona de noche se divide en dos partes, a la derecha el dormitorio principal con su baño particular, a la izquierda los dos dormitorios secundarios y otro baño. Fuera, se prolonga el nivel de suelo dando lugar a una zona de comedor de verano y otra de estar, que vuelcan sobre una piscina de dos profundidades.
Los materiales: Hormigón y azulejos predominan en la base. Sencillas estructuras de hierro sirven de esqueleto al mobiliario de la cocina y al umbráculo exterior que se cubre mediante una manta de cañizo.
El mobiliario: muy sencillo, casi ausente. Los elementos fijos se diseñan a partir de cajas de madera muy tosca. Los móviles van desde las conocidas tumbonas Karlskrona de ikea hasta la icónica silla de diseño Acapulco.
A destacar: Esa enorme puerta de hierro, que se pliega en dos mitades de dos hojas y que es a la vez fachada, carpintería tabique, reja... configurando el espacio exterior y transformándolo según se dispongan sus hojas.
En definitiva, una construcción de verano que bien podría estar en cualquiera de nuestras playas del Mediterráneo, por su aspecto, su color y sus materiales. A nosotras nos ha inspirado porque muchos de los recursos de diseño utilizados son totalmente aplicables a cualquiera de nuestras casas.
English version: This house is really simple, sober and tidy. Both in the conception of the space and in the utilization of the few materials.
This residence, located in Baja California Sur (México), in front of the Pacific Ocean, was seeking to have the maximum panoramic angle to enjoy the sea, that's because of it has one and only designed front.
The space: The daily area -a wide room for kitchen, dining and living- works as an outdoor-indoor connection. This link takes part fifty-fifty of the in and out spaces. Inside the house, the night zone is divided in two parts: on the right side we have the main bedroom and its bathroom, on the left hand we have the two secundary bedrooms and another bathroom. Outside, the daily area extends to a summer dining room besides a swimming pool.
The materials: Concrete and tiles are the most used materials. Simple metal frames are used as structures to build the kitchen furniture and the otdoor shelter covered by a thatched sheet.
The furniture: very simple, almost missing. The fixed elements are designed from boxes of a very rude wood. The common furniture is rather mixed, like the famous chaise longue Karlskrona from ikea or the singular chair Acapulco.
Pay attention: That huge door of iron which can be folded in two halves of two leaves and that is simultaneously a front, carpentry, wall, grid... forming the exterior space and transforming it in order the door arrange its leaves.
Definitively, a summer construction that well might be in any of our beaches of the Mediterranean sea, for its look, its color and its materials. It's been inspiring for us because many of the resources of design used are totally applicable to any of our houses.
References: 1 Kind Design, graciastudio, fotos de Sandra Muñoz.This residence, located in Baja California Sur (México), in front of the Pacific Ocean, was seeking to have the maximum panoramic angle to enjoy the sea, that's because of it has one and only designed front.
The space: The daily area -a wide room for kitchen, dining and living- works as an outdoor-indoor connection. This link takes part fifty-fifty of the in and out spaces. Inside the house, the night zone is divided in two parts: on the right side we have the main bedroom and its bathroom, on the left hand we have the two secundary bedrooms and another bathroom. Outside, the daily area extends to a summer dining room besides a swimming pool.
The materials: Concrete and tiles are the most used materials. Simple metal frames are used as structures to build the kitchen furniture and the otdoor shelter covered by a thatched sheet.
The furniture: very simple, almost missing. The fixed elements are designed from boxes of a very rude wood. The common furniture is rather mixed, like the famous chaise longue Karlskrona from ikea or the singular chair Acapulco.
Pay attention: That huge door of iron which can be folded in two halves of two leaves and that is simultaneously a front, carpentry, wall, grid... forming the exterior space and transforming it in order the door arrange its leaves.
Definitively, a summer construction that well might be in any of our beaches of the Mediterranean sea, for its look, its color and its materials. It's been inspiring for us because many of the resources of design used are totally applicable to any of our houses.
---oOo---
Follow me in bloglovin' + twitter + facebook
Si has disfrutado con este contenido, dale difusión compartiéndolo.
If you have enjoyed this content, share it.
Y recordad: En septiembre tomemos medidas.
Remember: Next september, let's take measures.



