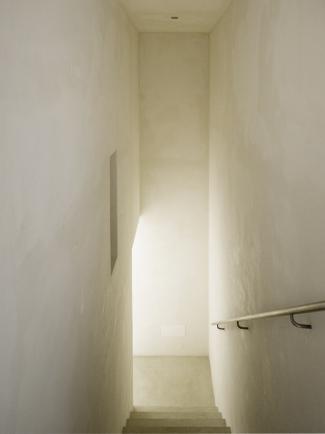Llega el fin del curso y empezamos a pensar en las vacaciones de verano. Si estás pensando en un lugar donde relajarte y olvidarte del mundo, Plc te muestra esta casa rural, "Casa Olivi", a 12Km de la ciudad de Treia, en el corazón de Marche, en la nueva toscana italiana.
Esta antigua casa de labranza, de alrededor de 300 años, fue medio destruida en un incendio en 1995. El proyecto de restauración fue realizado por dos arquitectos suizos
Markus Wespi y Jerome de Meuron.
Para ello, mantuvieron el edificio principal, ya que era un edificio protegido, el antiguo granero se convirtió en casa de huéspedes y se añadió la piscina y una zona de comedor exterior con barbacoa.
Se dejó a la vista la mamposteria de los muros portantes de la casa, mientras que la estructura de madera de los forjados intermedios y cubierta fue sustituida, en gran medida, para cumplir con la normativa sismo-resistente actual. Por este motivo, el interior del edificio principal está lleno de contrastes entre los materiales originales restaurados, que se dejan vistos, y los nuevos elementos, forjados intermedios y particiones interiores, que se les da un aspecto minimalista con un acabado en blanco y que contribuyen a dar más luminosidad al interior.
En estas dos fotografías vemos el estado original de la casa a partir del cual renace de entre las cenizas este perfecto y armonioso proyecto.
The end of the year comes and we start thinking about the summer holidays. If you are thinking about a place where to relax and to forget the world, Plc shows you this rural house, "Olivi house", to 12Km from Treia, in the heart of the Marche, in the new Italian Tuscany.
This farm, of around 300 years old, was destroyed in a fire in 1995. The project of restoration was made by two Swiss architects, Markus Wespi y Jerome de Meuron.
The main building was conserved because it was structurally protected, the old granary became a guest house and a swimming pool and an outdoor dining room with barbecue were added.
The masonry of the main walls of the house was left at sight , while the wooden frame of the floors and the covering were replaced, to fulfill the current regulation about earthquakes. For this reason, the indoor spaces of the main building are full of contrasts between the original restored materials at sight and the new elements, floors and walls, which have a minimalist look in white that help to increase the indoor luminosity.
In the last two photographies, we see the original condition of the house from which it is risen out of the ashes this perfect and harmonious project.
Follow us in bloglovin' + twitter + facebook
Si has disfrutado con este contenido, dale difusión compartiéndolo.
If you have enjoyed this content, share it.
.jpg)

.jpg)
.jpg)




















































