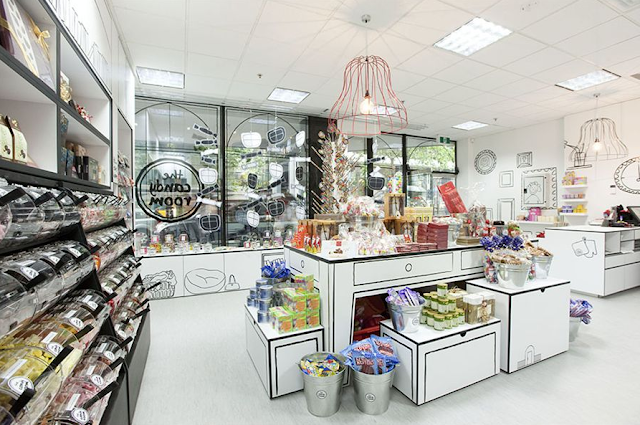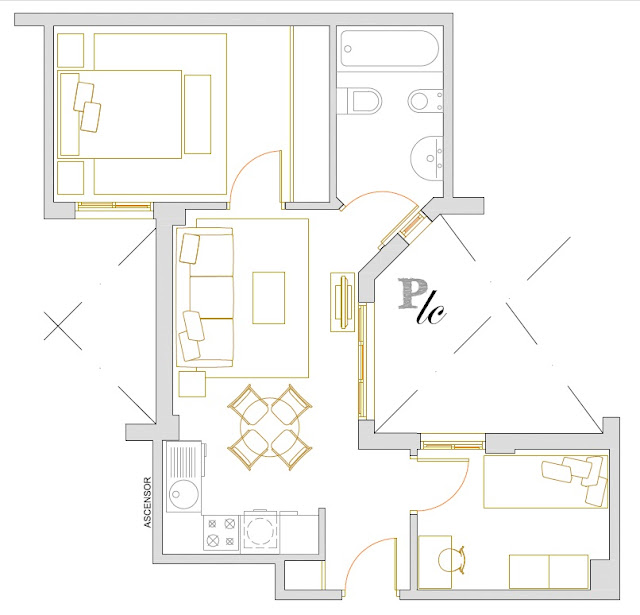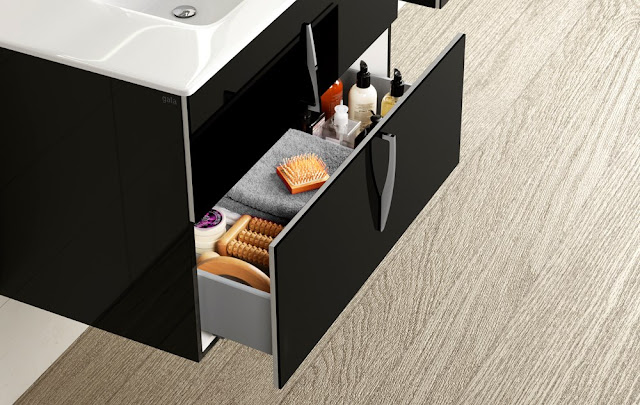Hoy las palabras sobran. / Today the words aren't needed.
Plc os muestra algunas originales escaleras. / Plc shows you some original stairs.
Escalera de plástico curvado. / Curved plastic stairs.
2.
Escaleras con medios peldaños. / Stairs with half steps.
3.
Escalera de madera virgen. / Virgin wood stairs.
4.
Escalera decorada por artistas. /Stairs decorated by artists.
5.
Escaleras con contrahuella de cenefas clásicas. / Riser stairs with classic borders.
6.
Escaleras de madera con peldaños de forma triangular. / Wooden stairs with steps in triangular shape.
Os han gustado? / Have you liked them?

Follow us in bloglovin' + twitter + facebook
Si has disfrutado con este contenido, dale difusión compartiéndolo.
If you have enjoyed this content, share it.
Plc os muestra algunas originales escaleras. / Plc shows you some original stairs.
Escalera de plástico curvado. / Curved plastic stairs.
Escaleras con medios peldaños. / Stairs with half steps.
3.
Escalera de madera virgen. / Virgin wood stairs.
4.
Escalera decorada por artistas. /Stairs decorated by artists.
5.
Escaleras con contrahuella de cenefas clásicas. / Riser stairs with classic borders.
6.
Escaleras de madera con peldaños de forma triangular. / Wooden stairs with steps in triangular shape.
Os han gustado? / Have you liked them?
Follow us in bloglovin' + twitter + facebook
Si has disfrutado con este contenido, dale difusión compartiéndolo.
If you have enjoyed this content, share it.

















































