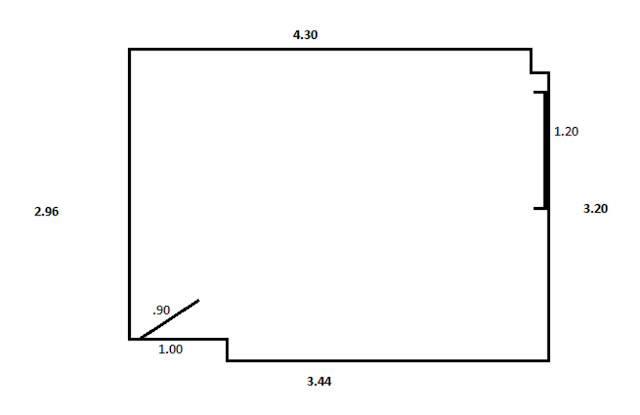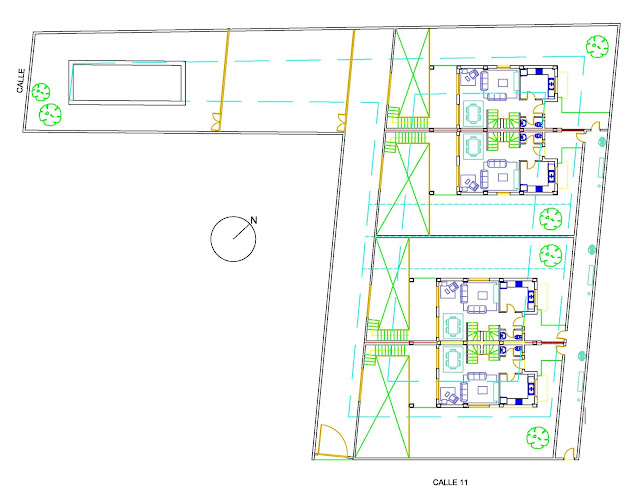Esta es la consulta que nos hace Ana:
"Hola, no sé si me podréis ayudar. Necesito convertir una habitación, que no está en uso, en vestidor (para abundante ropa), pequeño estudio (pude ser con mesa plegable y estantería) y sofá-cama para los invitados.
No se cómo estructurarla para sacarle el mejor partido.
Espero puedan ayudarme. Saludos."
Pues claro que sí Ana, te podemos ayudar y lo hacemos encantadas.
Ana nos envió un croquis de la habitación y varias fotografías para poder comprobar donde estaban las instalaciones y como era en realidad el espacio.
1. Croquis con medidas.
2. Imágenes de la habitación.
Estudiamos varias opciones pero la ubicación de los
enchufes en una única pared nos limitó a dos las soluciones elegidas.
Además el suelo blanco y la luz de la habitación nos inspiró para darle un
ambiente nórdico y relajado.
En las dos opciones la distribución del mobiliario es básicamente similar: el armario de
2,00m en la pared de la izquierda, el armario de 3,00m o esquinero en la pared
de la derecha, y una pared que hemos llamado “decorativa” donde se apoya la
mesa de estudio, el sofá y piezas de almacenamiento dispuestas de modo
decorativo. Todo el mobiliario propuesto es de IKEA.
3. Opción A. distribución mobiliario.
En la Opción A hemos optado por la
combinación de colores como son el blanco, la madera abedul, y el gris marengo.
De este modo los armarios (1,2) se componen de las estructuras en acabado
madera abedul y las puertas en blanco. Optamos por colocar en el armario de la derecha (2) un módulo esquinero que gira
para continuar con un módulo sencillo de 50cm para conseguir el máximo
almacenamiento posible.
Siguiendo con esta combinación hemos elegido un escritorio
(5) también con acabado madera abedul y blanco, junto con una silla (12) en
madera abedul y un estante (6) encima del sofá en blanco.
El sofá (4) es un sofá-cama de cuerpo y medio en color gris
marengo.
Sobre el sofá y la mesa de estudio hemos colocado una serie
de 7 módulos colgados (3) en forma de “L” para aumentar el almacenamiento que
necesitas.
4. Opción A. Plano plantas y alzados.
5. Opción B. Distribución del mobiliario.
En la Opción B nos hemos decantado
por el color blanco en todo el mobiliario. Los armarios (10,7) tienen tanto la
estructura como las puertas en blanco. Destacar que el armario de la derecha
(7) es lineal de forma que se abarata su precio pero pierde almacenamiento.
La disposición del sofá y la mesa es la misma, y en la misma
pared, ya que es ahí donde están los enchufes. El sofá-cama (4) sigue siendo el
mismo pero el escritorio es diferente, hemos elegido una mesa (8) más ligera
con un estante (6) encima, una estantería (14) a su derecha y una silla todo
ello en blanco. En esta opción, siguiendo con la idea de ligereza sólo se han
colocado 4 módulos colgados (9) en blanco también.
6. Opción B. Plano de plantas y alzados.
Además de los planos de distribución del mobiliario, compusimos un COLLAGE donde se puede ver los muebles que proponemos.
7. Opción A. Mobiliario propuesto.
8. Opción B. Mobiliario propuesto.
También le preparamos un PRESUPUESTO donde cada mueble lleva el nombre del producto IKEA
que hemos seleccionado, la referencia
del producto para que resulte facilísimo ir a comprarlo o encontrarlo en la
web de IKEA, las medidas del mueble,
las unidades que necesitas de cada
uno, el precio por unidad, y el precio
del mueble completo. Con todo ello preparamos el precio total de cada una de las opciones.
Ana, esperamos haya sido de tu agrado y ya nos cuentas por cuál de
ellas te has decantado o si has preferido hacer un "mix" de las dos, lo cual
también es posible.
Si tienes un problema similar en alguna habitación de tu casa y quieres que te ayudemos, puedes
contactar con Planos Low Cost.
Ana claims our services to solve some doubts at her house:
"Hello, I don't know if you could help me. I need to turn a room -not in use now- into a dressing room (for many clothes), a small studio (it could be with a folding table and a rack) and a sofa bed for the guests.
I don't know how to order it to do its best. I hope you help me. Regards."
We do, Ana, we are delighted to help you.
Ana sent us a sketch of the room and several photographs to verify the aspect and the installations of it.
We have studied several options but the location of the sockets in one of the walls reduced to two the chosen solutions. In addition the white floor and the light of the room inspired us to give it a Scandinavian and relaxed environment.
In both options, the distribution of the furniture is basically similar: the 2,00m cupboard in the wall of the left side, the 3,00m cupboard or corner in the wall of the right side, and a wall that we have called "decorative", occupied by the studio table, the armchair and some storage pieces arranged in a decorative way. The whole proposed furniture is from IKEA.
In the Option A we have chosen a combination of colors: white, wood of birch and dark grey. Thus the cupboards (1,2) are composed by structures in wood of birch and the doors in white color. In this case, we have chosen for the right side a corner cupboard (2) and one narrow module more to obtain the maximum possible storage.
Following with this combination, we have chosen a desk (5) also finished with wood of birch and white, a chair (12) of the same wood and a white shelf (6) over the sofa.
The sofa (4) is a dark grey folding double bed.
Over the sofa and the desk we propose to place a series of seven hung modules (3) in the shape of "L" to increase the storage that you need.
In the Option B we have chosen the white color in the whole furniture. The cupboards (10,7) have both the structure and the doors in white. The cupboard of the right side (7) is a linear element so its price gets cheaper but loses storage.
The disposition of the sofa and the table is the same, and in the same wall, depending of the location of the sockets. The sofa bed (4) is the same but the desk is different, we have chosen a lighter table (8) with one shelf (6) above, a rack (14) besides it and a chair, everything white. In this option, continuing with the idea of lightness, only have been placed four hung modules (9) also in white.
Besides the plans of distribution of the furniture, we have composed a COLLAGE where it is possible to see the furniture that we propose.
Also we have prepared a BUDGET for Ana where every piece of furniture appears with its IKEA name, its reference -in order that it is really easy to buy it at the shop or to find it in the web-, the measurements of the furniture, the units needed of each piece, the price per unit, and the price of the combined furniture. With all this information we prepare the total price of each one of the options.
Ana, we hope you like our work and we are waiting your news about which option you will choose or, perhaps, you have thought to make a mix of both, which is also possible.
If anybody has a similar problem at any room of their house and need some help, contact Planos LowCost.
---oOo---
Follow us in bloglovin' + twitter + facebook
Si has disfrutado con este contenido, dale difusión compartiéndolo.
If you have enjoyed this content, share it.











.jpg)

.jpg)


.jpg)
.jpg)
.jpg)

















